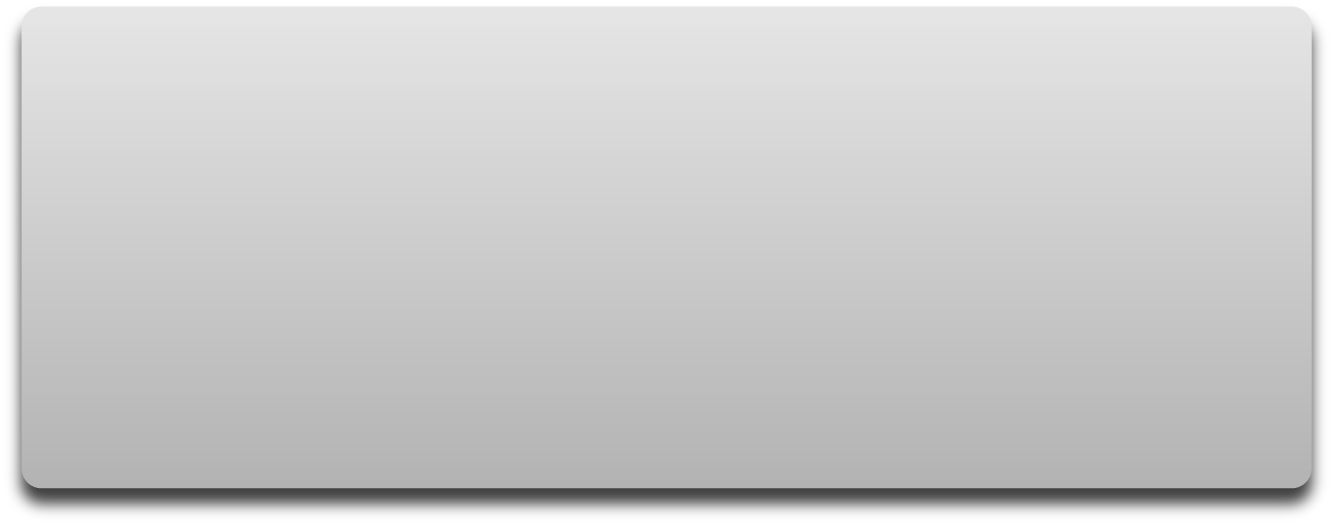








Created by UNITECH Global IT | 0192-9995973
Copyright © UNITECH GROUP


-
Designed on the basis of ACI, ASTM & BNBC to withstand 200 km per hour winds & to resist earthquake as per provisions made in the Bangladesh National Building Code (1993).
-
Combination of flat plate & frame or frame structure with columns or composite.
-
High Strength Deformed (HSD) (60 /40 grade) bar or equivalent for reinforcement in frame structure.
-
Best quality stone chips, brick, cement, steel, sand etc. will be used.
-
Structural design is prepared with the help of latest computer software analysis.
Safety Features
-
24-hour security services.
-
Fire-Extinguisher (Powder & Foam Type) at appropriate positions in the building.
-
Security lighting and cautionary signage at key locations.
-
All power outlets to be earthen.
-
Lightening arrestors on roof.
General Building Amenities
-
Decorative Reception Lobby with concierge desk using a combination of tiles / steel / wood.
-
One fully automatic foreign made lift.
-
Main staircase with adequate lighting.
-
One stand-by generator for operating the lift, water pump and lighting the common spaces & stairs, as well as one light and one fan points in each apartment in case of electricity supply failure.
-
All apartments will have individual intercom connected to the Reception on the ground floor.
-
Secure and reserve car park for each apartment.
-
Over head (1 day) as well as underground water reservoir (2 days) with water lifting pump and one stand by pump.
-
Building to have Snowcem or equivalent exterior paint on the outside plaster.
-
Rooftop will have protective parapet walls and clothes drying arrangement.
-
Gas pipeline connection.
-
Termite protection treatment.
General Apartment Features
-
Walls & ceilings with plastic paint.
-
Decorative main entrance door of solid Teak wood with mortise lock and check viewer.
-
All chowkat will be made by Shilkorai UHTL standard.
-
Calling bell switch and apartment number in stylish plate.
-
Internal doors will have veneer partex with french polish or enamel paint and mortise locks.
-
All bathrooms will have waterproof PVC / UPVC (Local) heat resistant plastic door.
-
Safety window grills will be provided for all external windows.
-
All doorframes to cover the wall thickness.
-
Sliding windows with aluminum frame and tinted/clear glass complete with rainwater barrier.
-
All floors will be laid by standard size ceramic floor tiles.
-
Verandas with suitable light point and concealed rain water drainage system.
-
Provision for Air-Condition in master bedroom and living room.
-
Railing of Verandah will be provided by pipe/square bar (as per the perspective view).
-
Railing of stair case will be provided by stainless steel / iron and wood fabrication.
-
Individual mailbox in ground floor.
-
Lime terracing on roof to resist heat.
Electrical Features
-
Provision for concealed cabling of two TV points in each apartment.
-
One telephone connection provision with two parallel outlets.
-
All electrical wirings, phone lines and other cables will be concealed.
-
Best quality electrical switches & circuit breaker in all apartments.
-
All electrical wiring, gas lines and water supply lines will be concealed.
-
Quality cables & wires (BRB/Paradise etc.) would be used whichever the company thinks the best.
-
All apartments will have individual electric meters. Water and gas meter will be common.
-
Electrical distribution board with a main circuit breaker.
-
Circuit breakers in distribution boxes.
Bathroom Features
-
Local sanitary wares of best quality (RAK, Fu-Wang or UHTL standard) will be used.
-
Commode and lowdown in all baths (except common & maidís bath).
-
Shower tray in master bathroom.
-
Ceramic floor tiles & glazed-ceramic wall tiles local origin (UHTL Standard) up to seven feet height.
-
Hot & cold water lines & provision for electric geyser for master bathroom and kitchen.
-
Larger mirror in master bathroom with overhead lamp & standard size mirror in all other bathrooms.
-
All bathrooms will have showerheads, bibcock, soap cases and towel rails.
-
Maid's bath with long pan, shower & lowdown with tiled (local) floor and wall up to 3 feet height.
-
Heat resistant PVC doors for all bathrooms.
-
Provision for bathtub.
Kitchen Features
-
Homogenous tiles of local origin in floor.
-
Stylishly designed tiled worktop.
-
Local wall tiles up to 2 feet height from working counter top.
-
Stainless steel sinks with rotating mixer and drain-board.
-
Concealed hot and cold water lines and provision for geyser.
-
Plastered walls to have enamel paint.
-
Double burner gas point over tiled working platform.
-
Provision of washing corner in kitchen verandah.
-
Provision for exhaust fan.
-
Provision for wall cabinet from 7 feet to ceiling.
Different interior designing works and additional fittings & fixtures may be done as per clientís choice with additional cost after approval of the company.
Optional Work (with additional payment)
∑ Marble/Granite/Tiles on floor and wall of apartment.
∑ Marble/Granite counter top in kitchen.
∑ Electric geysers in toilets and kitchen.
∑ Fly mosquito proof net in all window and exterior opening.
∑ Kitchen cabinets in kitchen.
-
Shower enclosure.
-
Hanging Marble top for Basin Slab.
-
Remote Control Switch system for electrical application.
-
Magnifying mirror for ladies with stand.
-
Spray fire extinguisher for kitchen.
-
Double Curtain Rail with Knobs for tying Main Curtains on sides.
-
Internal PABX System.
-
Art Stone Decorative Shelf.
-
Video Phone with Door Bell.
- HOME
- ABOUIT US
- OUR PROJECTS
- NRB (Non Resident)
- LAND WANTED
- ARCHIVE GALLERY
- ENQUIRY
- CONTACT US

- Messages
















































